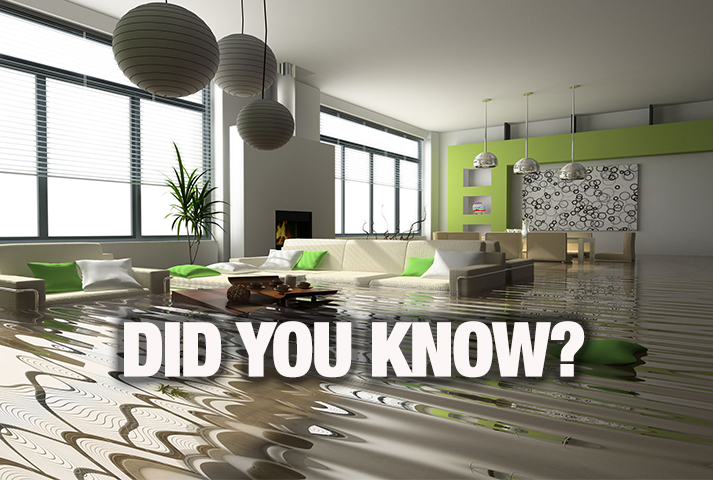MIG Checks for Proper Site Elevation
When looking for the perfect home, you are probably not checking out the foundation to make sure it is at the proper elevation in regard to its position from the street. If not built at the proper elevation, with the introduction of excess water the results can be disastrous. Water is the biggest enemy of building materials or any structure. It can cause damage to the exterior and interior causing financial burden and even possibly health hazards. MIG looks our for their clients by checking for this code issue. If the inspector is not familiar with this code, they will obviously not know to look for this when inspecting the exterior of the home.
Did you know that there is a code for foundation elevation?
It is hard to believe how many different building codes there are for the construction of a home. These codes are put into place for a reason and start at the ground level. Each structure and its components should be built to a standard.This is why knowledge of building code is essential for an inspector to evaluate the condition of a building. If you don’t know how a house is supposed to be built, then how will you know when something has not been done properly?
Foundation Elevation Code
On graded sites, the top of any exterior foundation shall extend above the elevation of the street gutter at point of discharge or the inlet of an approved drainage device a minimum of 12 inches (305 mm) plus 2 percent. Alternate elevations are permitted subject to the approval of the building official, provided it can be demonstrated that required drainage to the point of discharge and away from the structure is provided at all locations on the site.
R403.1.7.3 Foundation Elevation
Share this Post

